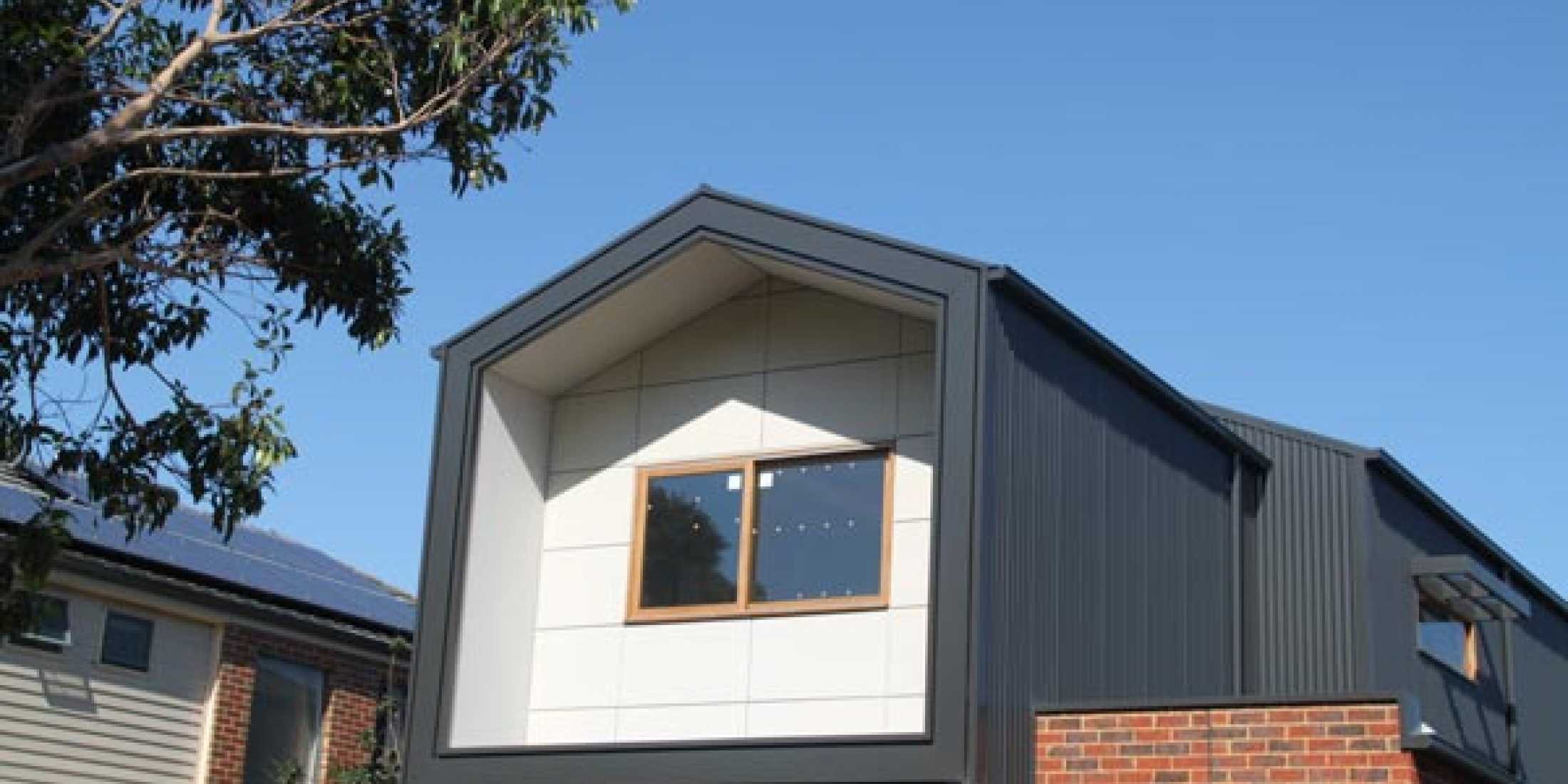Environmentally Friendly Housing
Categories
Architecture, Building Expertise, Energy Efficiency, Trends & Technology

Environmentally Friendly Housing
Building 6 Star energy rated homes is compulsory in Victoria, however incorporating passive design principles can further enhance your home’s energy efficiency and your comfort.
Passive design takes into consideration the orientation of your home to maximise a site’s potential and designing the building envelope for thermal efficiency and seasonal flexibility. Making the best use of climatic conditions for heating and cooling can make your home more comfortable to live in and reduce energy bills all year round.
Shading is also an important passive design feature: did you know direct sun can generate the same amount of heat over a square metre as a single bar radiator! The use of clever shading can reduce this unwanted heat gain.
Applying passive solar design principles to glazing can also help reduce unwanted heat gain and loss. Think about the size and location of windows – up to 49% of a home’s heat can be lost through windows in winter, and in summer the same windows can contribute up to 87% solar heat gain.
Selecting building materials that have a lower impact on the environment is another thing to consider. Using low cement concrete products and FSC (Forest Stewardship Council) certified timber reduces your home’s environmental footprint.
These are just some elements of passive design principles to take into consideration when building an environmentally, sustainable house. If you’re thinking of knocking down a cold, drafty old home and would like to know more, click here to attend one of our free seminars and discover the key steps to a home knock down rebuild based on passive house principles.
