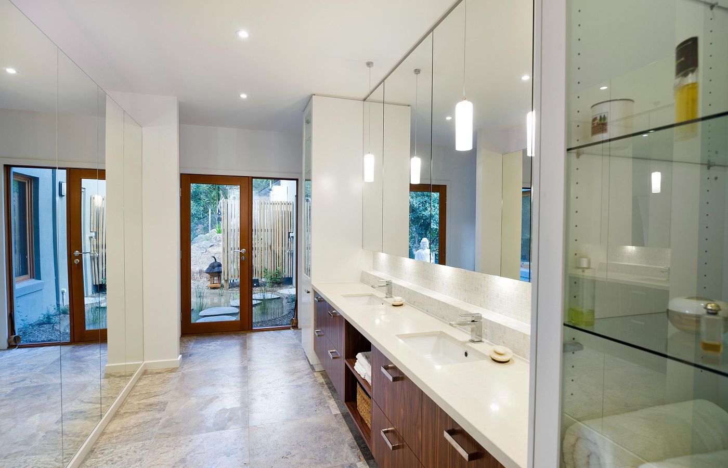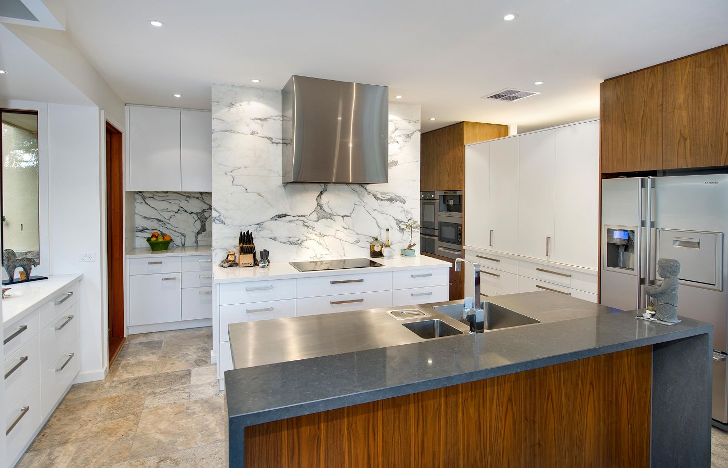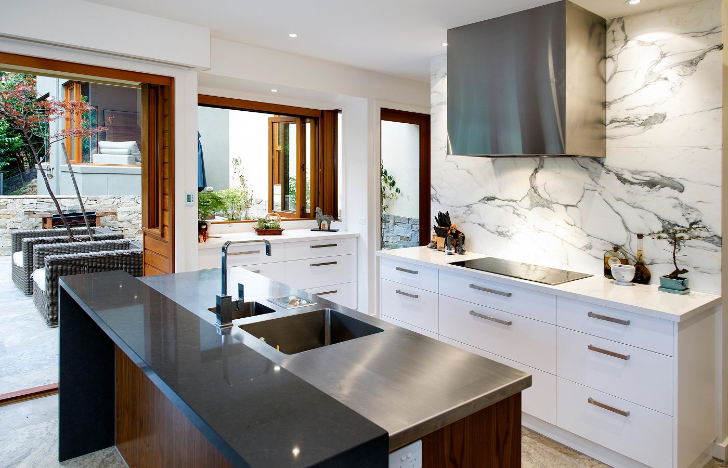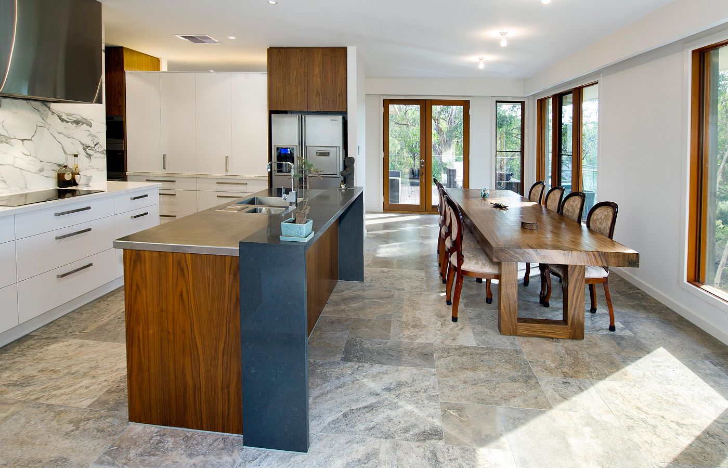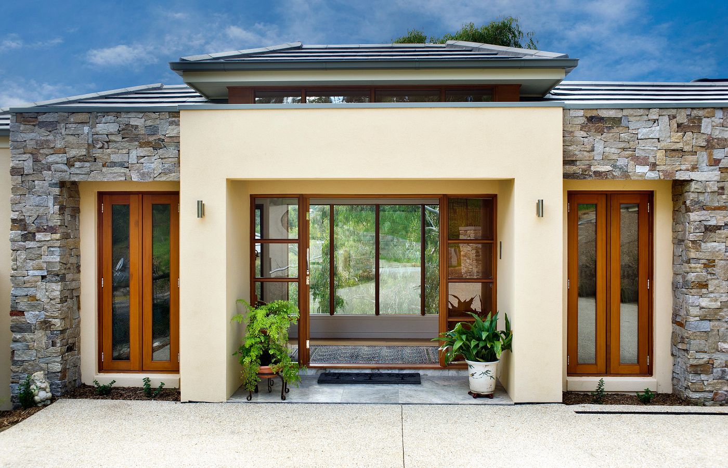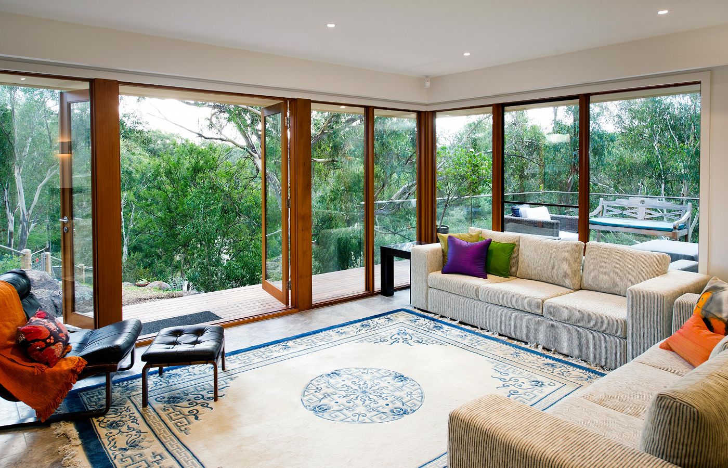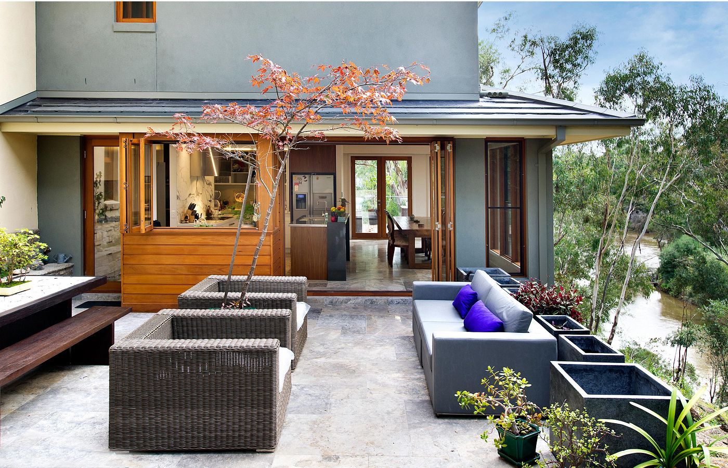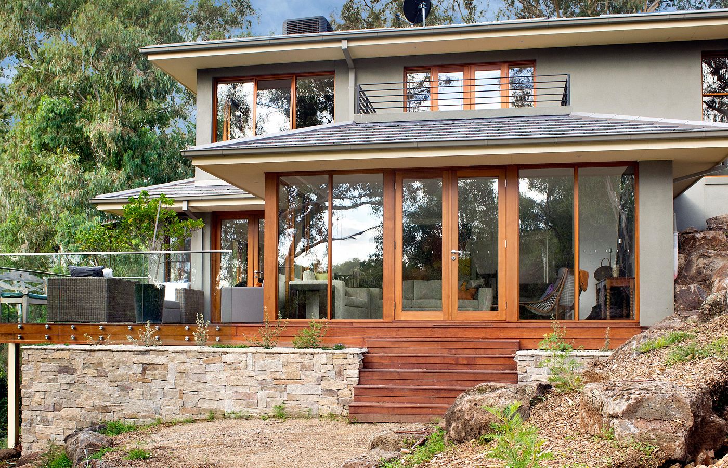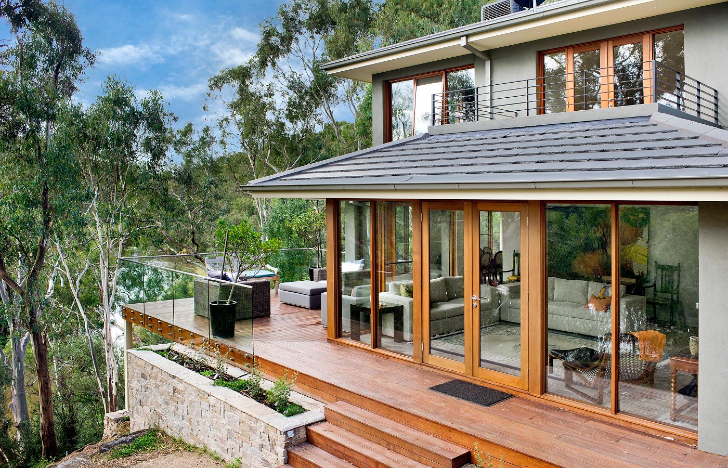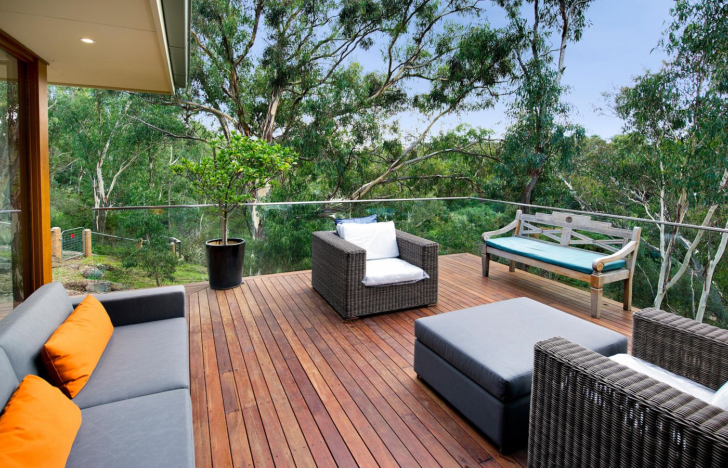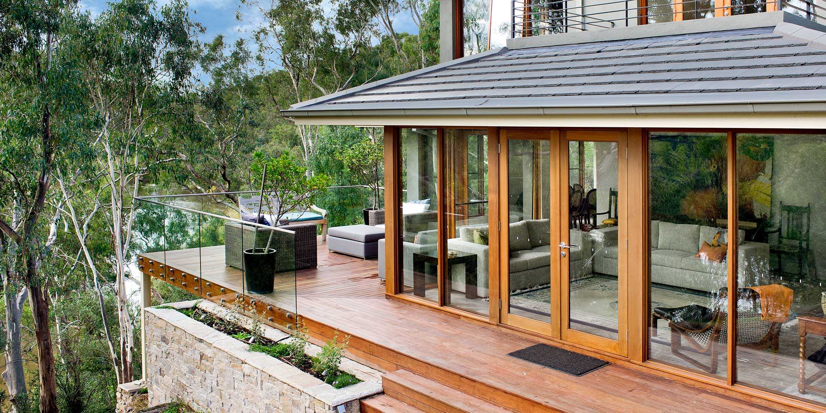Templestowe
Back to Homes Gallery
Share:
[oa_social_sharing_icons]
About this Home
The steep sloping block provided a few challenges for service connections, but it also created the perfect opportunity to design and build a multi-level home that takes full advantage of the bushland views and Yarra River. The project consisted of the entire design and construction process.
The grand double front door opens on to large feature windows that showcase the gum trees and give a hint of more to come. On the entry level is a double garage, home office and secondary bedrooms.
Take the timber stairs, or the lift, down to the living area, kitchen – with a large butler’s pantry – dining and master bedroom with ensuite.
Two separate outdoor decks utilise the best of the sun and connect the house to the surrounding bushland and river.
Call Rod on 0403 188 938 to discuss your custom built home, or click on the button below to book an obligation free consultation.

