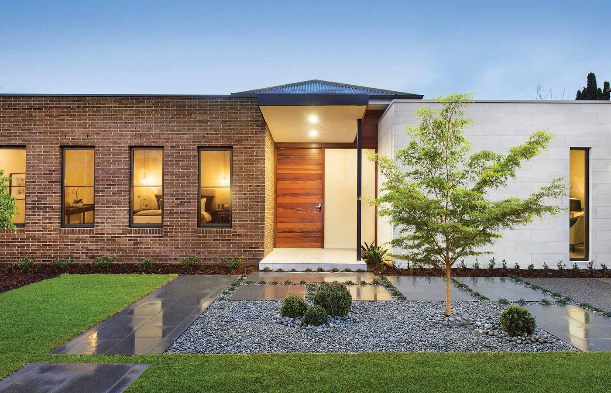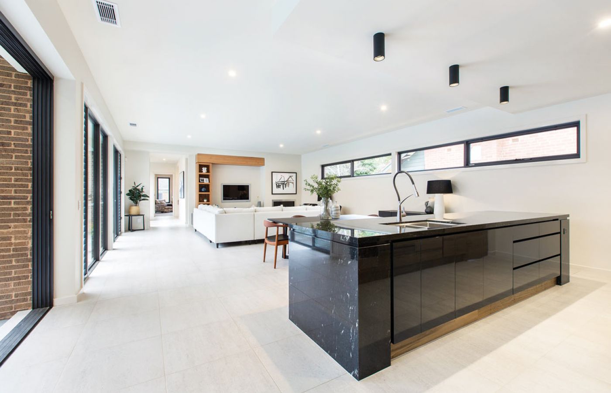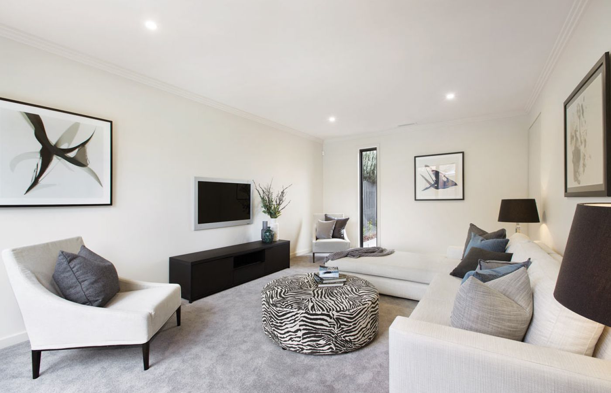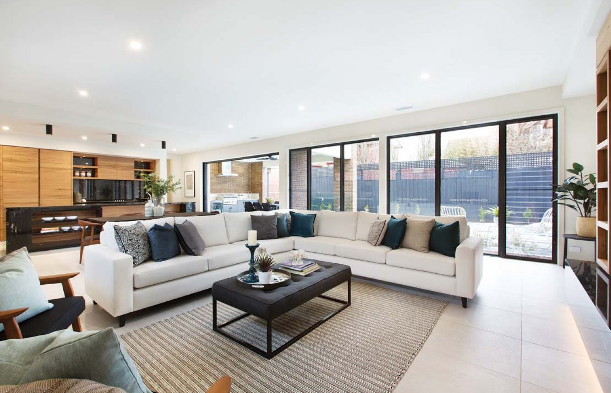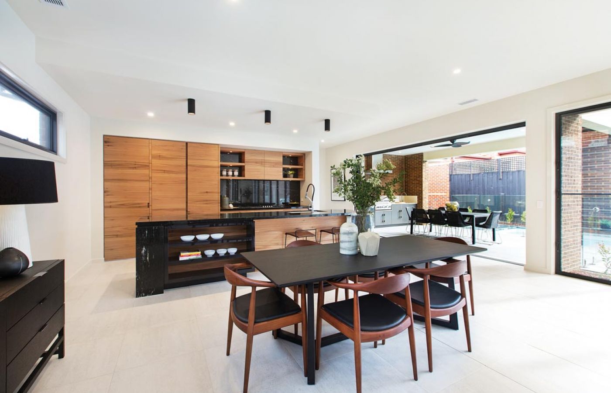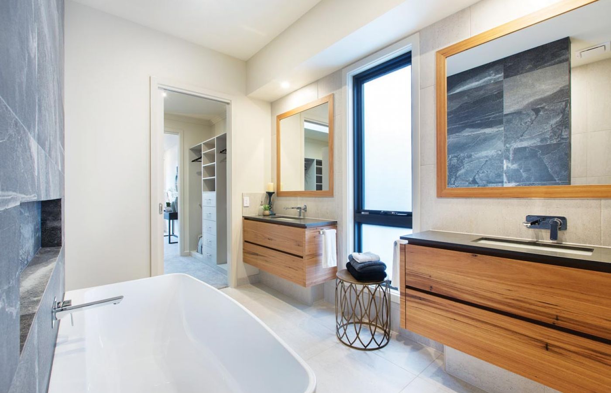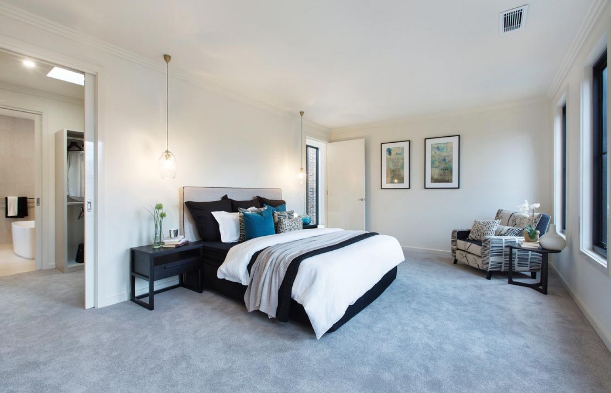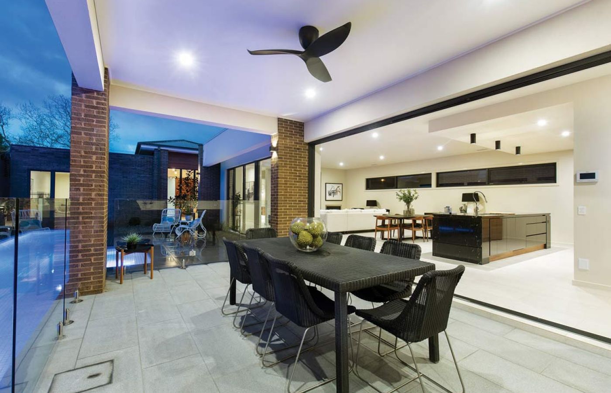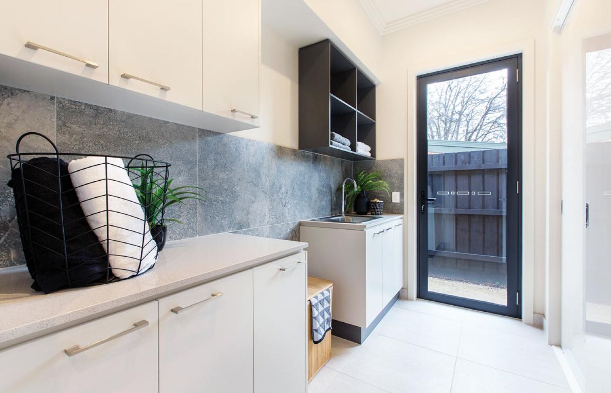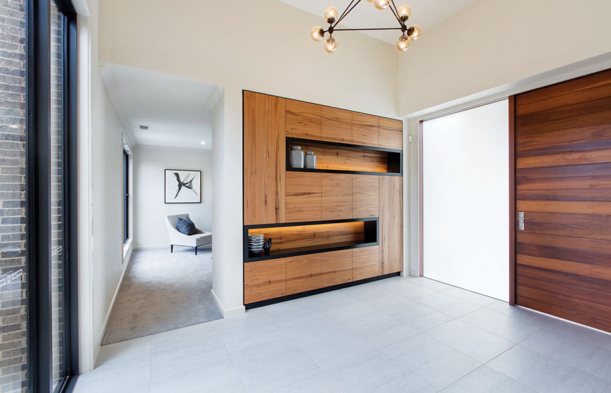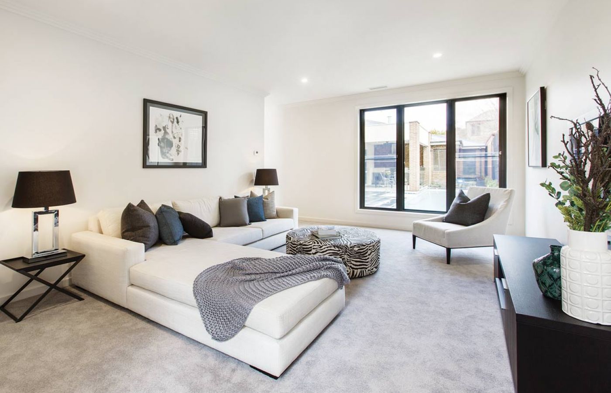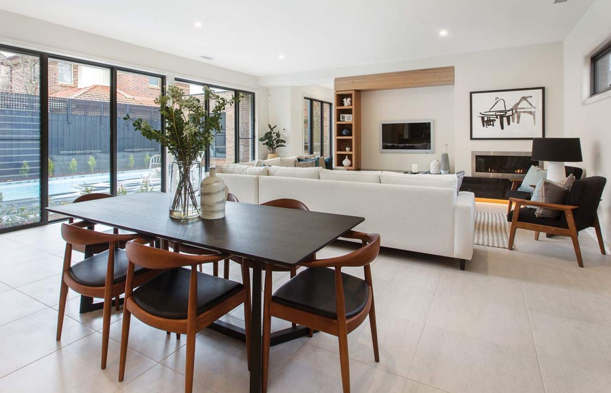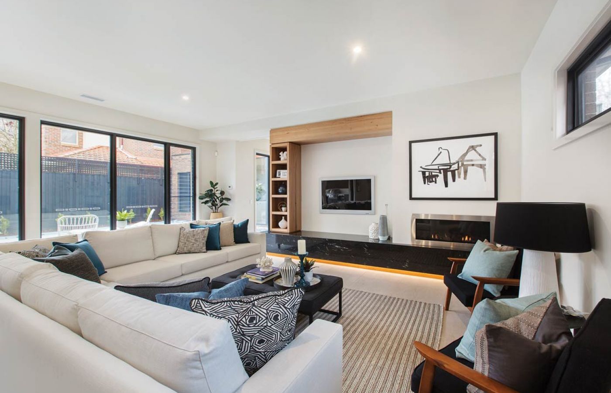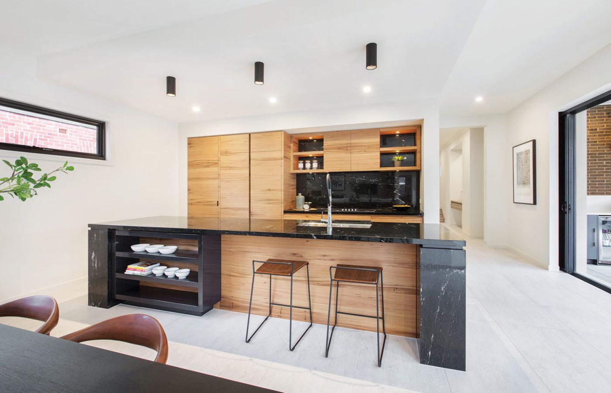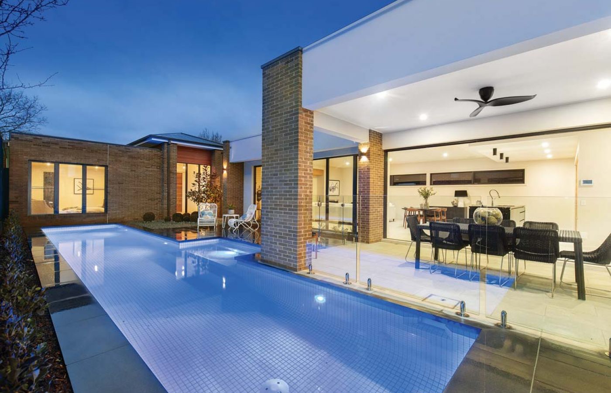Kew
About this Home

4

2

3

44.7
Kew
Single level simplicity.
This home is luxuriously appointed, enjoying a spacious entry with custom built Wormy Chestnut shelving and cabinetry and exceptionally high ceilings. Coming off the entry is a large zoned living space, incorporating space for a home theatre.
The huge main bedroom enjoys a garden aspect, large fitted walk-in-robe and heavenly ensuite with double vanities, free standing bath and rain fall shower.
The exceptionally large family meals area is flooded with an abundance of natural light, features a cosy gas fireplace, all opening onto an undercover outdoor entertaining area with built in barbeque, cabinetry, bar fridge and fully tiled pool.
The designer kitchen highlights a range of premium factors including natural stone benches, Ilve appliances, Wormy Chestnut cabinetry, and a concealed and comprehensive butler’s pantry with wine rack.
There are three additional oversized bedrooms, all with built-in-robes, a magnificently appointed centrally located family bathroom, a dedicated study, gym/fourth bedroom with direct garden access.

