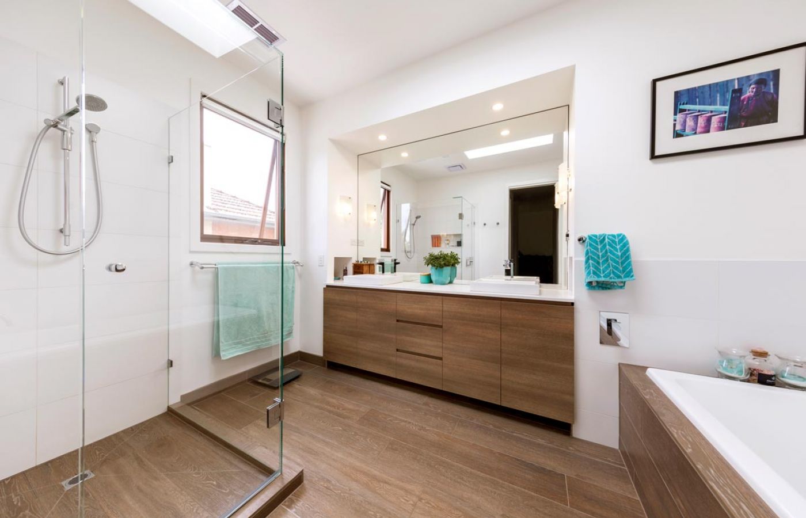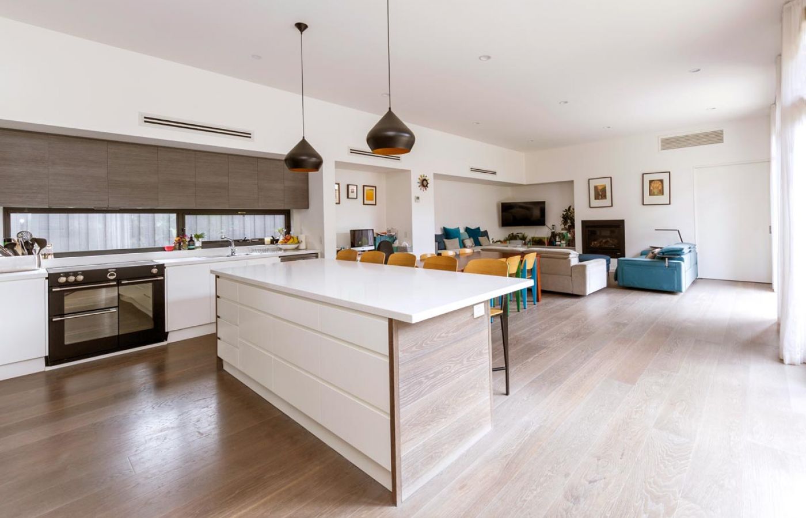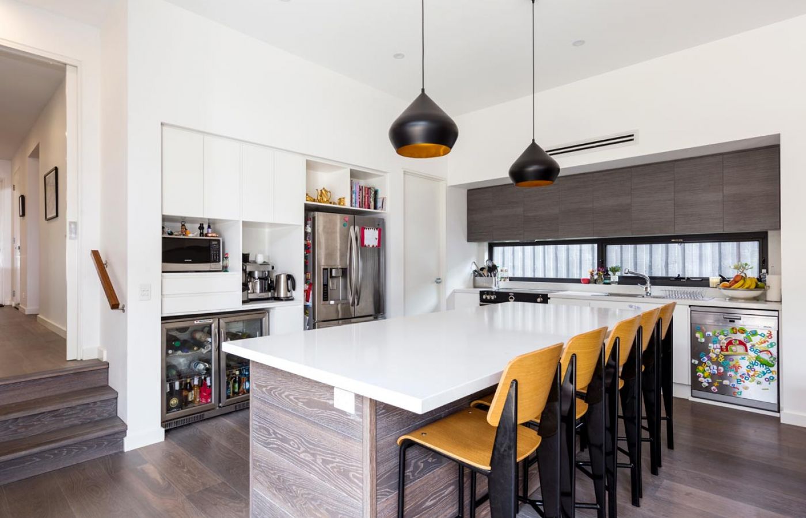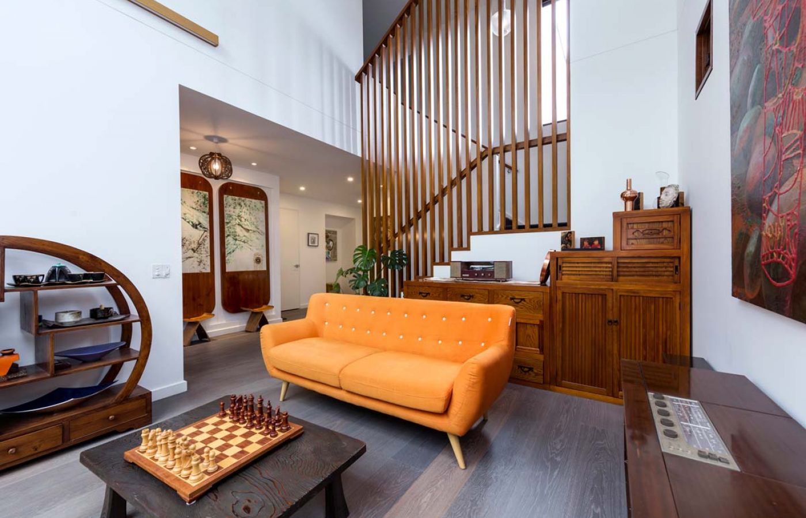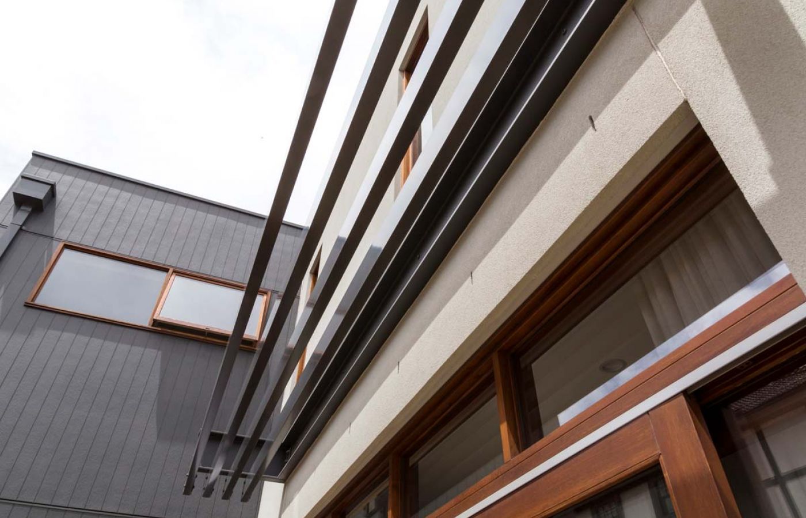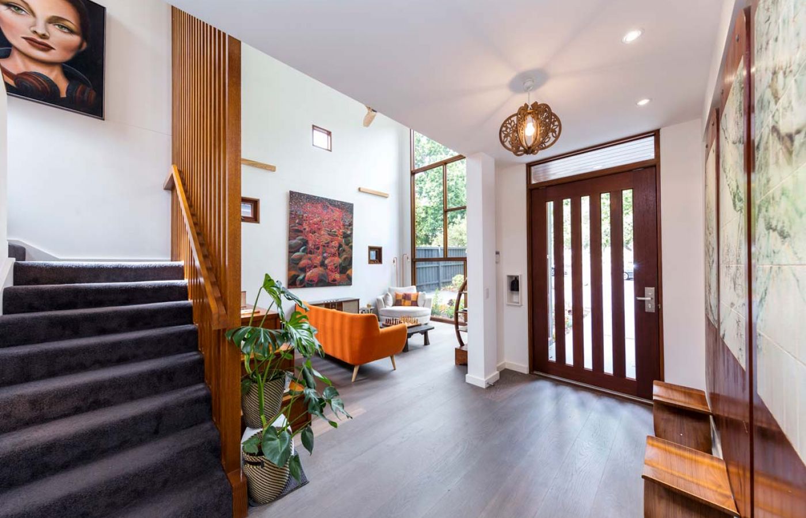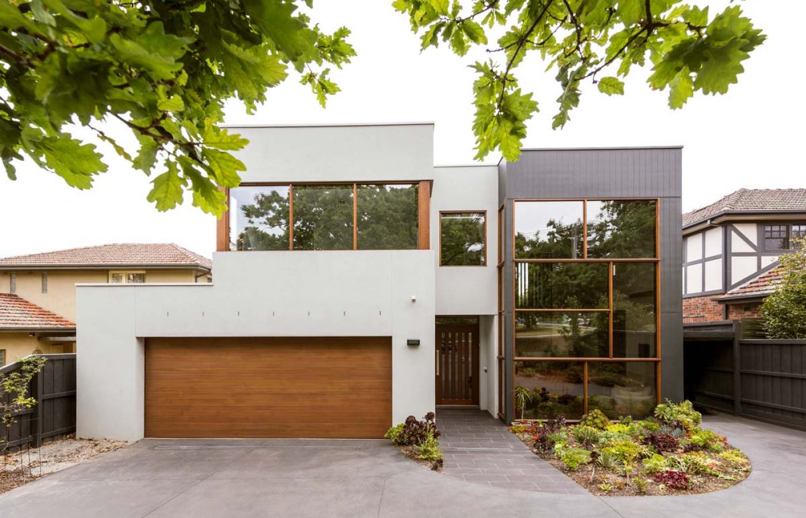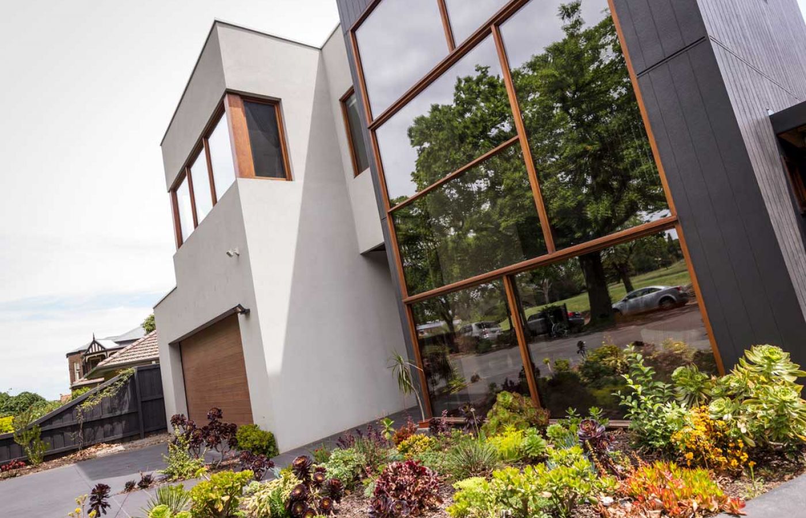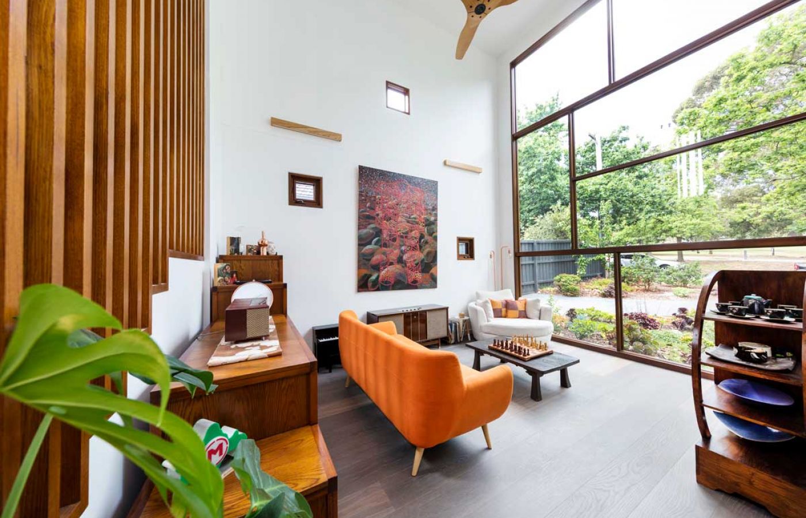Hawthorn East
About this Home
Designed to nestle comfortably in a tree-lined pocket of East Hawthorn, this luxury contemporary home makes a unique statement, its stunning Mondrian inspired facade providing a light filled formal lounge room overlooking parkland through a 5m high wall of glass.
The eclectic entertaining area features unique timber details including three highlight windows to the east allowing morning light to stream into the space. The home has an abundance of custom joinery, including a unique staircase creating the perfect backdrop for the owners inspired interior furnishings.
To the rear of the home is an exceptionally large family meals and entertaining area, again flooded with an abundance of natural light, which opens onto an undercover north facing outdoor area that features an overhead architectural screen designed to shade the intense summer sun. The chef’s kitchen features natural stone benches, Ilve appliances and a concealed but comprehensive butler’s pantry.
Upstairs the master bedroom suite comprises walk-in-robe and luxury ensuite with a further three additional oversized bedrooms, all with built-in-robes, a magnificently appointed centrally located family bathroom and a dedicated study/retreat.
Call Rod on 0403 188 938 to discuss your custom built home, or click on the button below to book an obligation free consultation.

